Arch 1101_ Brian Cheung Tik Pong
This is the artwork which created in my high school. The artwork were built for an inter-school singing competition. I created this artwork with my friends, we created a train and telephone box in order to create a feeling of starting a journey ,which matching the theme "voyage". These are basically built by L-shaped iron, corrugated fibreboard and paint. It took about two whole weeks to finish it.
St. Mary Cathedral are built by Kenzo Tange in 1964. It is one of the finest architecture in Japan. As we see from the front elevation of the architecture, you wont believe it is a cathedral because it looks like a modern shopping mall or office centre. I think this architecture is a great piece of architecture not only because of the gorgeous shape but also the idea of the design which breaks the traditional thought of a cathedral. (It located in japan is also one of the reason. ;p)
3 words for 3 artists' artwork
Magnus Walker
noun: Speed verb: streamline adjective: nostalgic
Louise Bourgeois (chosen)
noun: path verb: stack adjective: complex
Issey Miyake (chosen)
noun: curve verb: connect adjective: regular
18 sketch sections for louise's and miyake's artwork
36 custom textures

textures for bioinspired plastics
(growing, organic, natural, squishy, gelatinous, movement)

textures for heat scavengers
(shiny, thick, blocks, dense, hard, strong)

textures for stanene
(connection, directional, strong, light, layer, powerful)

textures for aerogels
(cloud, floating, light, soft, weightless, transparent)

textures for metamaterial
(repetition, catalyst, light, waves, flexible, bending)

textures for perovskites
(renewable, rusty, silvery, complex, crystalline, strong)
3D model (draft)
Draft 1 (chosen)
word: curve(left), stack(right)
For the left one, i am planning to use metal to construct the helix hollow and metal bar. Inside the sphere there is a glass layer in order to have a bright space inside the workplace. For the right one because it is underground, so the interior material i am planning to use wood in order to having a warm and natural feeling.
I am planning to use some soft material to construct the left stair and using plastic to construct the handrail. Due to the complex curve, i am planning to use some silvery metals such as aluminium or chromium coating metal to build the right stair.
Draft 2
Developed
The building is sitting on a cliff and facing the ocean. Two sphere and the cylinder shaped areas are the workplace of Issey Miyake. The material of the building mostly are glass and metal, so that Miyake can enjoy the sea view for relaxing or getting inspiration for his artwork.
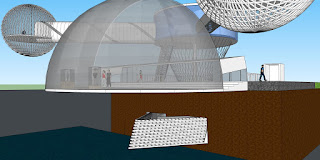
Giant dome on the ground floor is the showroom for two clients. The huge spatial area can provide a lot of space to place their artwork as their artworks are quite big. The dome is capable to suit more visitors. The V-shaped are a part of the underground workshop of Louise Bourgeois.
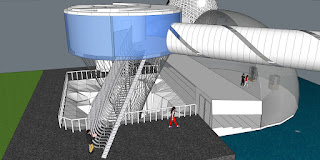
The stair to Miyake's workplace is a curved stair which also provide a slope for him to transfer his artwork to ground floor.
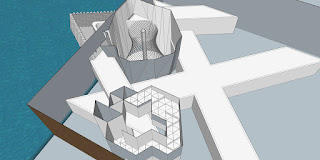
In order to go underground to Louise workplace, people must through the stair from ground floor which created by stacking several triangles. Besides, the structure of underground is stacking a V-shaped and X-shaped floor. It is important to note that the workplace are the lowest level which is the corridor of he entire X-shaped floor. It is a private space for Louise to work. The corridor are wider than the others, so Louise can put his model along the sides of the corridor.
Video about building dome
Animation 1
https://www.youtube.com/watch?v=FZozATRopyc
Animation 1 showing the exterior environment of the entire building. Especially it is built on a cliff and sitting in a cave. Moreover, it shows the three different areas on the first floor, such as the spheres which are surrounded by helix and curves.
Animation 2
https://www.youtube.com/watch?v=dbOXimsEAdE
Animation 2 shows the circulation on the ground floor to first floor. The video goes through the showroom on the ground floor and then go to first floor by the stair and go to those two sphere workplace and platform.
Animation 3
https://www.youtube.com/watch?v=C-qBsy0v8ZI
Animation 3 shows the top view section of different levels of the building. First of all, it is the first floor section cut which shows two path way from platform to spheres. And then, it is the section cut of ground floor showing the plan of the showroom. Moreover, the rest of the video focus on the underground workplace by showing the circulation of the stair to underground, V- shaped floor and X-shaped floor.
Here is url below direct to my model. As in the model size is larger than 50 MB and i cannot upload to 3d warehouse, so i use google drive instead.
https://drive.google.com/open?id=0BzkQj5ya_j-yMnUyOGpyalJyaWs
If it is not working please email me through briantik314@gmail.com
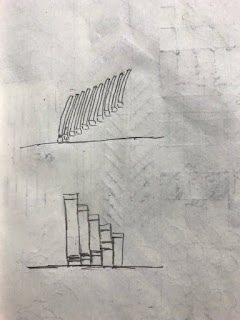
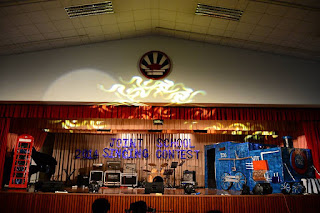
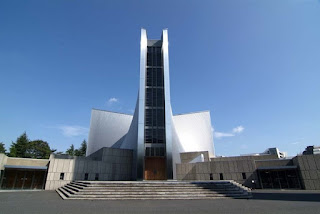



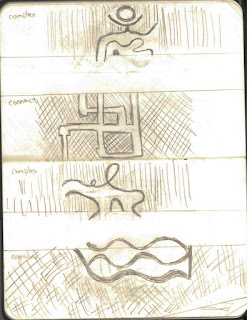
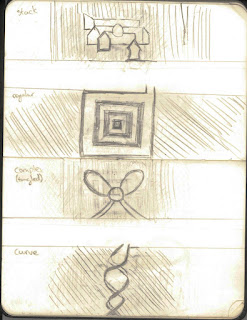

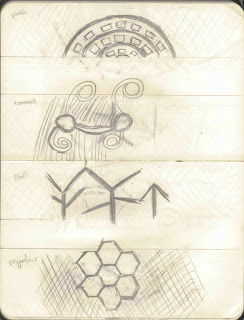
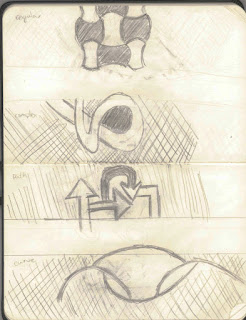


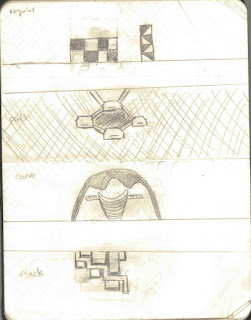
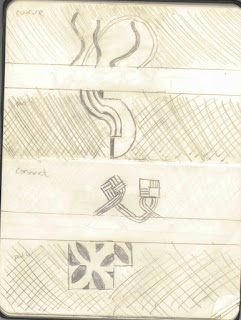
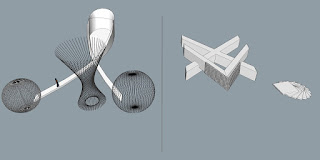
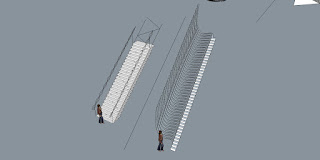

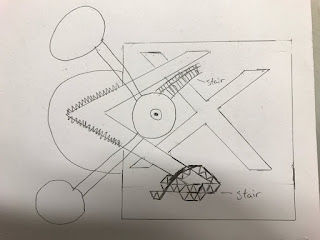
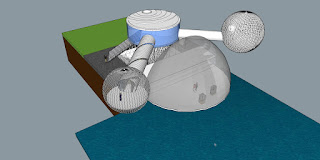
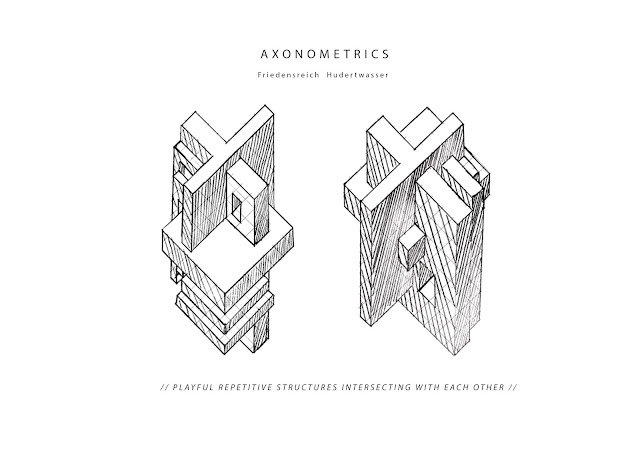
Comments
Post a Comment